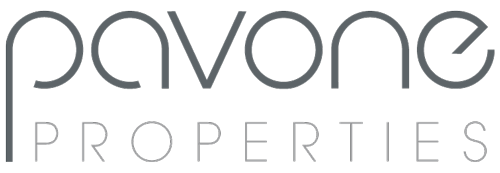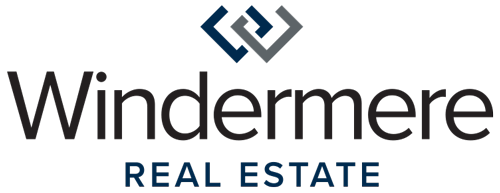


Listing Courtesy of:  Northwest MLS / Windermere Real Estate/East, Inc. / Stephanie Kristen and Kelly Right Re Of Seattle LLC / Christine Hemnes
Northwest MLS / Windermere Real Estate/East, Inc. / Stephanie Kristen and Kelly Right Re Of Seattle LLC / Christine Hemnes
 Northwest MLS / Windermere Real Estate/East, Inc. / Stephanie Kristen and Kelly Right Re Of Seattle LLC / Christine Hemnes
Northwest MLS / Windermere Real Estate/East, Inc. / Stephanie Kristen and Kelly Right Re Of Seattle LLC / Christine Hemnes 13410 SE 42nd Place Bellevue, WA 98006
Sold (5 Days)
$1,906,000
MLS #:
1858669
1858669
Taxes
$4,540(2021)
$4,540(2021)
Lot Size
10,500 SQFT
10,500 SQFT
Type
Single-Family Home
Single-Family Home
Year Built
1976
1976
Style
1 Story W/Bsmnt.
1 Story W/Bsmnt.
School District
Bellevue
Bellevue
County
King County
King County
Community
Somerset
Somerset
Listed By
Stephanie Kristen, Windermere Real Estate/East, Inc.
Christine Hemnes, Windermere Real Estate/East, Inc.
Christine Hemnes, Windermere Real Estate/East, Inc.
Bought with
Kun Sun, Kelly Right Re Of Seattle LLC
Kun Sun, Kelly Right Re Of Seattle LLC
Source
Northwest MLS as distributed by MLS Grid
Last checked Apr 20 2024 at 12:18 AM GMT+0000
Northwest MLS as distributed by MLS Grid
Last checked Apr 20 2024 at 12:18 AM GMT+0000
Bathroom Details
- Full Bathrooms: 3
Interior Features
- 2nd Master Br
- Bath Off Master
- Dbl Pane/Storm Windw
- Dining Room
- Dishwasher
- Garbage Disposal
- Microwave
- Refrigerator
- Solarium/Atrium
- Vaulted Ceilings
Kitchen
- Main
Lot Information
- Corner Lot
- Cul-De-Sac
- Curbs
- Paved Street
Property Features
- Cable Tv
- Deck
- Fenced-Fully
- Gas Available
- High Speed Internet
- Patio
- Fireplace: 2
- Foundation: Poured Concrete
Heating and Cooling
- Forced Air
- High Efficiency (Unspecified)
Basement Information
- Daylight
- Fully Finished
Flooring
- Ceramic Tile
- Hardwood
- Wall to Wall Carpet
Exterior Features
- Wood
- Roof: Composition
Utility Information
- Utilities: Public
- Sewer: Sewer Connected
- Energy: Natural Gas
School Information
- Elementary School: Somerset Elem
- Middle School: Tyee Mid
- High School: Newport Snr High
Garage
- Garage-Attached
Additional Listing Info
- Buyer Brokerage Commission: 3%
Disclaimer: Based on information submitted to the MLS GRID as of 2024 4/19/24 17:18. All data is obtained from various sources and may not have been verified by broker or MLS GRID. Supplied Open House Information is subject to change without notice. All information should be independently reviewed and verified for accuracy. Properties may or may not be listed by the office/agent presenting the information.




Description