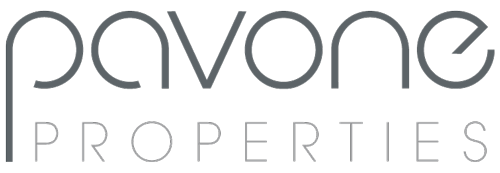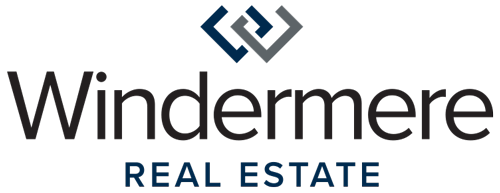


Listing Courtesy of:  Northwest MLS / Better Properties N. Proctor and Windermere Real Estate/East
Northwest MLS / Better Properties N. Proctor and Windermere Real Estate/East
 Northwest MLS / Better Properties N. Proctor and Windermere Real Estate/East
Northwest MLS / Better Properties N. Proctor and Windermere Real Estate/East 9413 110th Street SW Lakewood, WA 98498
Sold (4 Days)
$685,000
MLS #:
1900763
1900763
Taxes
$5,372(2022)
$5,372(2022)
Lot Size
0.73 acres
0.73 acres
Type
Single-Family Home
Single-Family Home
Year Built
1984
1984
Style
1 Story
1 Story
Views
Territorial
Territorial
School District
Clover Park
Clover Park
County
Pierce County
Pierce County
Community
Lake Louise
Lake Louise
Listed By
Claudia Young, Better Properties N. Proctor
Bought with
Eric Kinzler, Windermere Real Estate/East
Eric Kinzler, Windermere Real Estate/East
Source
Northwest MLS as distributed by MLS Grid
Last checked Apr 20 2024 at 9:20 AM GMT+0000
Northwest MLS as distributed by MLS Grid
Last checked Apr 20 2024 at 9:20 AM GMT+0000
Bathroom Details
- Full Bathroom: 1
- 3/4 Bathroom: 1
Interior Features
- Stove/Range
- Refrigerator
- Microwave
- Dishwasher
- Water Heater
- Walk-In Pantry
- Vaulted Ceiling(s)
- Skylight(s)
- Dining Room
- Double Pane/Storm Window
- Ceiling Fan(s)
- Wall to Wall Carpet
- Hardwood
- Ceramic Tile
- Forced Air
Subdivision
- Lake Louise
Lot Information
- Secluded
- Paved
- Dead End Street
- Cul-De-Sac
Property Features
- Sprinkler System
- Patio
- Outbuildings
- High Speed Internet
- Fenced-Partially
- Fireplace: 2
- Foundation: Poured Concrete
Heating and Cooling
- High Efficiency (Unspecified)
- Forced Air
Flooring
- Carpet
- Hardwood
- Ceramic Tile
Exterior Features
- Wood
- Brick
- Roof: Composition
Utility Information
- Utilities: Natural Gas Connected, Septic System, High Speed Internet
- Sewer: Septic Tank
- Fuel: Natural Gas
- Energy: Green Efficiency: High Efficiency (Unspecified)
School Information
- Elementary School: Lake Louise Elem
- Middle School: Buyer to Verify
- High School: Lakes High
Parking
- Attached Garage
Stories
- 1
Living Area
- 2,246 sqft
Disclaimer: Based on information submitted to the MLS GRID as of 2024 4/20/24 02:20. All data is obtained from various sources and may not have been verified by broker or MLS GRID. Supplied Open House Information is subject to change without notice. All information should be independently reviewed and verified for accuracy. Properties may or may not be listed by the office/agent presenting the information.




Description