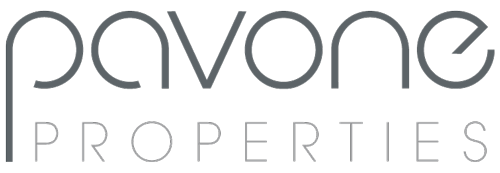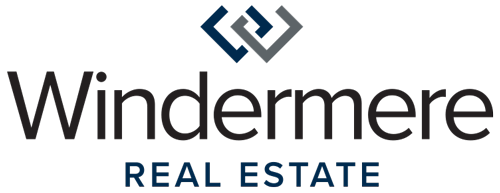


Listing Courtesy of:  Northwest MLS / Windermere Real Estate/East, Inc. / Mike Pavone and Windermere Real Estate/East / Eric Kinzler
Northwest MLS / Windermere Real Estate/East, Inc. / Mike Pavone and Windermere Real Estate/East / Eric Kinzler
 Northwest MLS / Windermere Real Estate/East, Inc. / Mike Pavone and Windermere Real Estate/East / Eric Kinzler
Northwest MLS / Windermere Real Estate/East, Inc. / Mike Pavone and Windermere Real Estate/East / Eric Kinzler 4417 33rd Avenue S Seattle, WA 98108
Sold (1 Days)
$1,130,000
MLS #:
1940604
1940604
Taxes
$7,559(2021)
$7,559(2021)
Lot Size
1,953 SQFT
1,953 SQFT
Type
Single-Family Home
Single-Family Home
Year Built
2014
2014
Style
2 Stories W/Bsmnt
2 Stories W/Bsmnt
Views
Territorial, Mountain(s), City
Territorial, Mountain(s), City
School District
Seattle
Seattle
County
King County
King County
Community
Columbia City
Columbia City
Listed By
Mike Pavone, Windermere Real Estate/East, Inc.
Eric Kinzler, Windermere Real Estate/East, Inc.
Eric Kinzler, Windermere Real Estate/East, Inc.
Bought with
Eric Kinzler, Windermere Real Estate/East
Eric Kinzler, Windermere Real Estate/East
Source
Northwest MLS as distributed by MLS Grid
Last checked Apr 16 2024 at 8:17 PM GMT+0000
Northwest MLS as distributed by MLS Grid
Last checked Apr 16 2024 at 8:17 PM GMT+0000
Bathroom Details
- Full Bathrooms: 2
Interior Features
- Washer
- Stove/Range
- Refrigerator
- Microwave
- Disposal
- Dryer
- Dishwasher
- Walk-In Closet(s)
- Walk-In Pantry
- Security System
- Triple Pane Windows
- Bath Off Primary
- Fir/Softwood
- Ceramic Tile
- Hrv/Erv System
Subdivision
- Columbia City
Lot Information
- Sidewalk
- Paved
- Curbs
Property Features
- High Speed Internet
- Electric Car Charging
- Deck
- Foundation: Poured Concrete
Heating and Cooling
- Hrv/Erv System
Basement Information
- Partially Finished
Homeowners Association Information
- Dues: $159/Monthly
Flooring
- Softwood
- Ceramic Tile
Exterior Features
- Wood Products
- See Remarks
- Cement/Concrete
- Roof: See Remarks
- Roof: Flat
Utility Information
- Utilities: Road Maintenance, Common Area Maintenance, Solar Pv, Electricity Available, Sewer Connected, High Speed Internet
- Sewer: Sewer Connected
- Fuel: Solar Pv, Electric
- Energy: Green Generation: Solar, Green Efficiency: Advanced Wall, Green Verification: Built Green™
School Information
- Elementary School: John Muir
- Middle School: Wash Mid
- High School: Franklin High
Parking
- Attached Garage
Stories
- 2
Living Area
- 1,711 sqft
Disclaimer: Based on information submitted to the MLS GRID as of 2024 4/16/24 13:17. All data is obtained from various sources and may not have been verified by broker or MLS GRID. Supplied Open House Information is subject to change without notice. All information should be independently reviewed and verified for accuracy. Properties may or may not be listed by the office/agent presenting the information.




Description